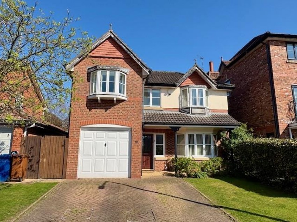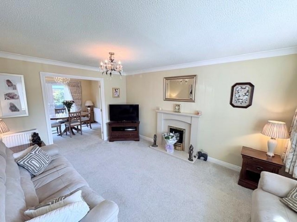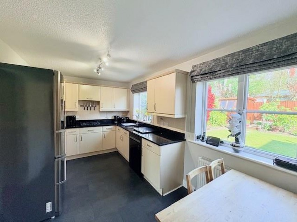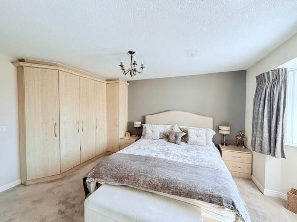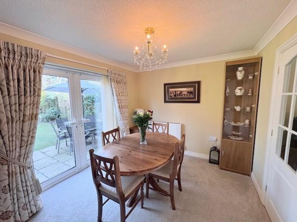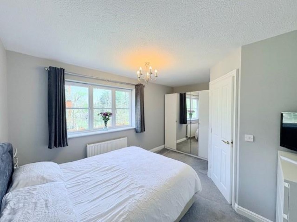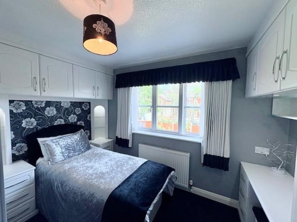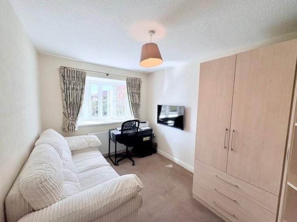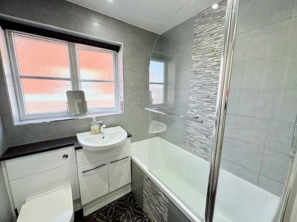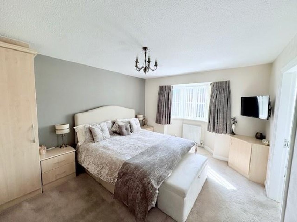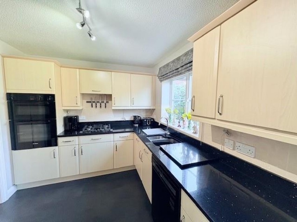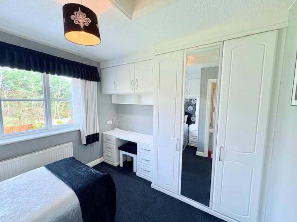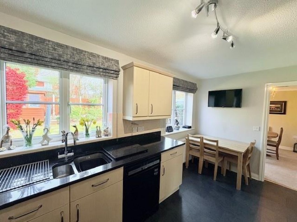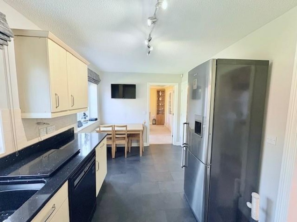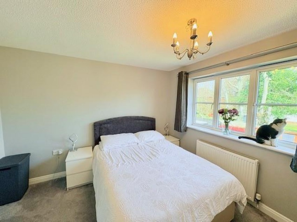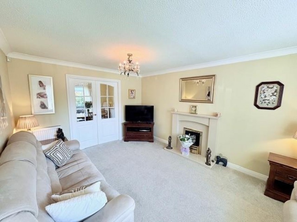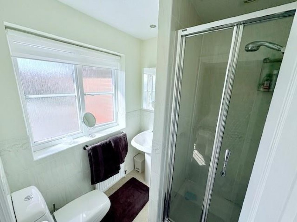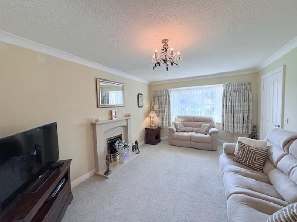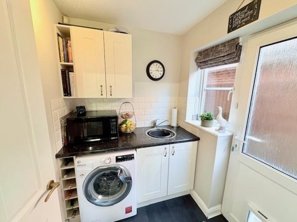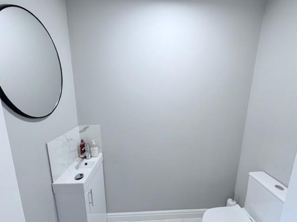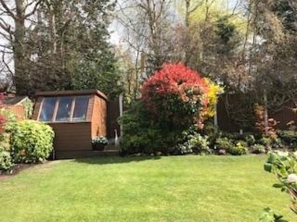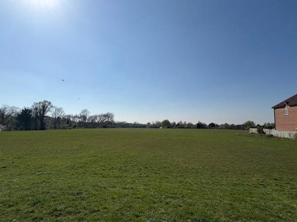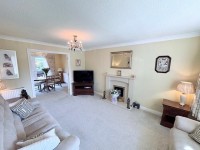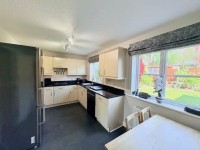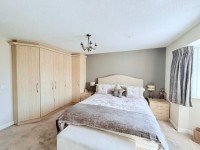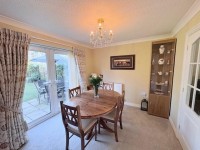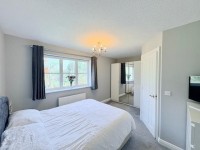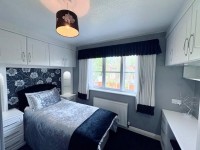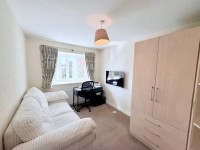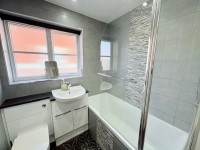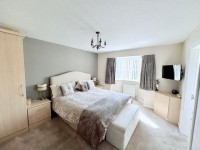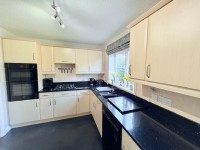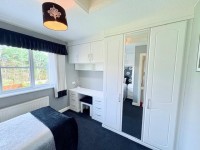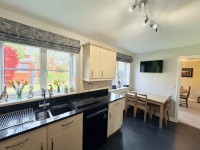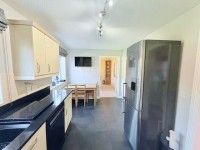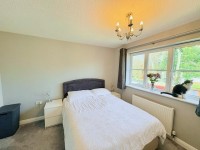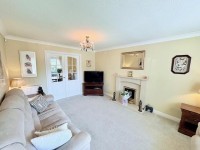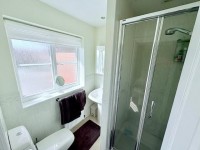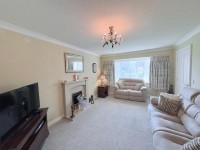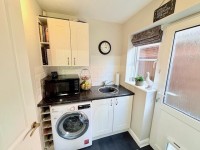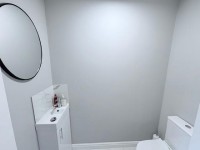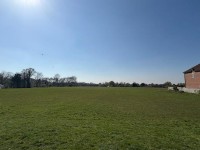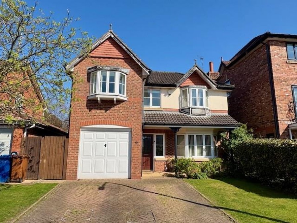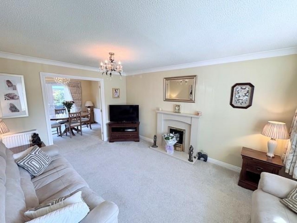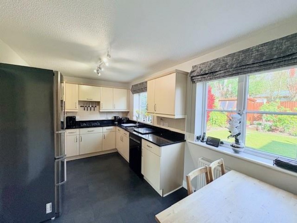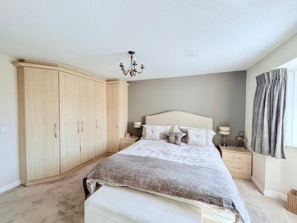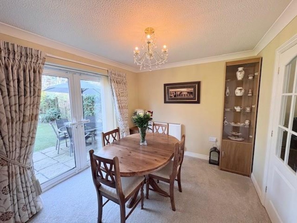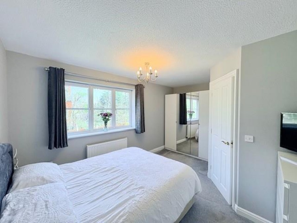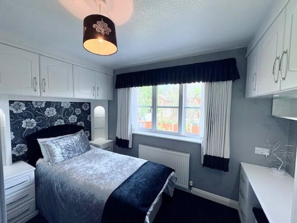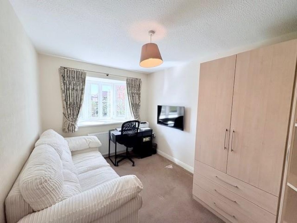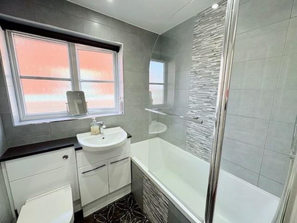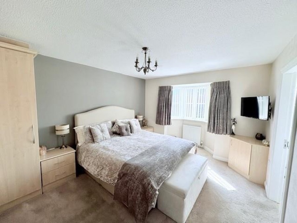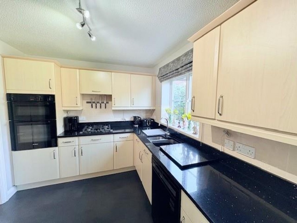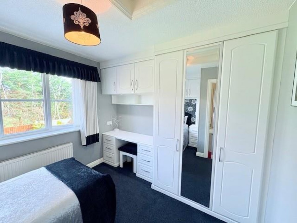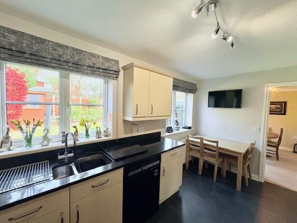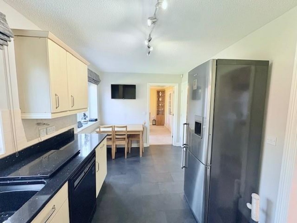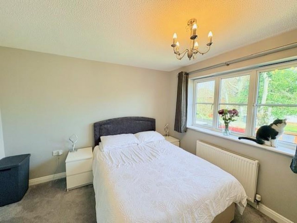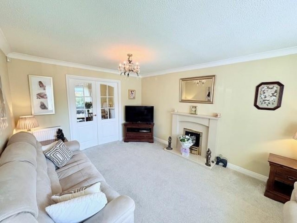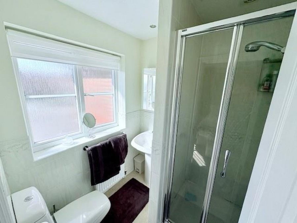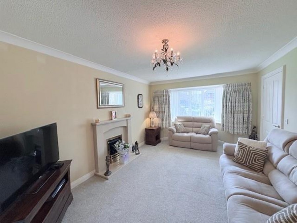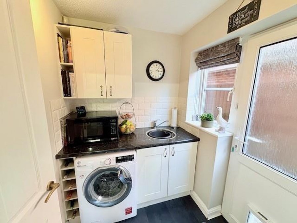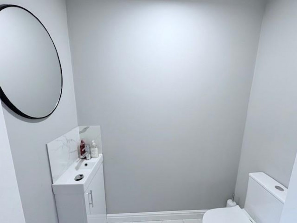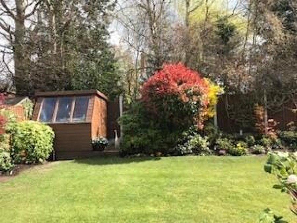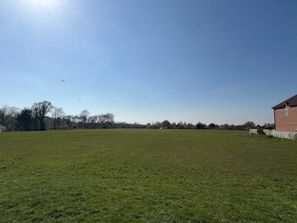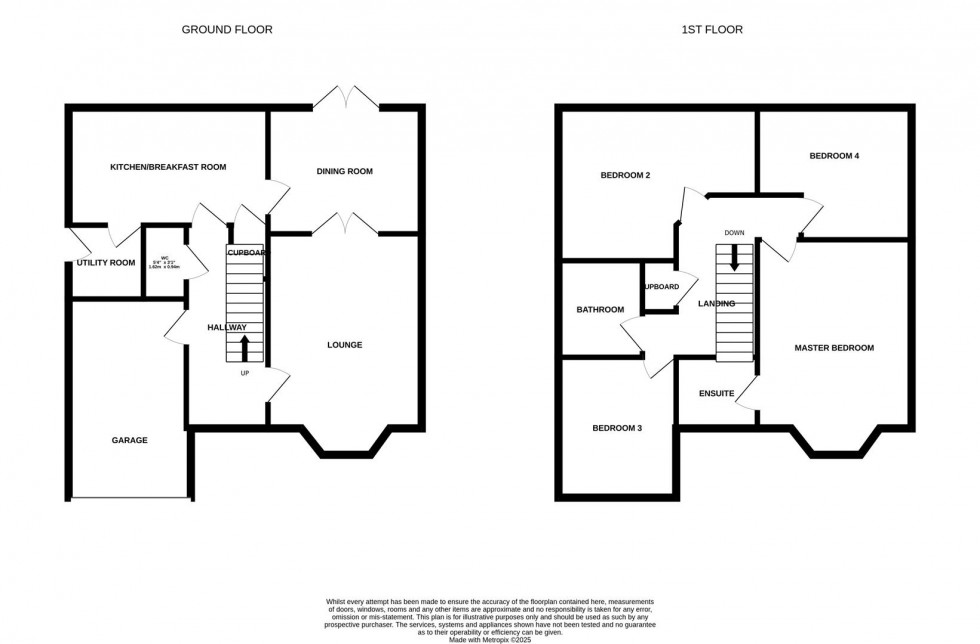Property Details
Situated on a highly sought-after development in Davenport and falling within the catchment area for the ever-popular Bramhall High School, this beautifully presented four-bedroom detached family home offers space, style, and convenience in equal measure.
Built by Jones Homes, this modern property has been thoughtfully designed for family living, boasting well-proportioned rooms throughout and presented to an excellent standard.
Step inside and you’ll find two welcoming reception rooms, a stylish breakfast kitchen perfect for everyday dining, and a separate utility room for added practicality. Upstairs, there are four generously sized bedrooms — all with fitted wardrobes — with the master benefitting from its own en suite shower room. A contemporary family bathroom completes the first floor.
Outside, the property enjoys gardens to both the front and rear, ideal for families or those who love to entertain outdoors. There is also an integral garage and driveway providing off-road parking.
Perfectly positioned within walking distance of the local playing fields and the well-loved Jolly Sailor pub, this home offers the ideal blend of community, comfort, and convenience.
Key Features
Modern Build Jones Homes Four Bedroom Detached
Prestigious Davenport Development
Within Catchment for Bramhall High School
Four Excellent Size Bedrooms — All with Fitted Wardrobes
Master Bedroom with En Suite Shower Room
Two Spacious Reception Rooms
Stylish Breakfast Kitchen & Separate Utility Room
Family Bathroom
Integral Garage & Driveway Parking
Gardens to Front & Rear
Walking Distance to Playing Fields & The Jolly Sailor Pub
This isn’t just a house — it’s a home that’s ready to move straight into and start making memories. Bags at the ready?
Kitchen Breakfast Room (4.37 x 2.58 (14'4" x 8'5" ))
4.37 x 2.58
Lovely open plan kitchen breakfast room with a range of wall and base units and granite worktops. Double glazed UPVC windows, tiled floor and views over the rear garden.
Lounge (3.37 x 4.85 (11'0" x 15'10"))
3.37 x 4.85
Beautifully decorated large living room with feature fireplace, UPVC double glazed window and double doors through to dining room
Dining Room (3.37 x 2.77 (11'0" x 9'1"))
3.37 x 2.77
Lovely dining room with UPVC patio doors through to garden and door through to kitchen
Utility Room (1.64 x 1.62 (5'4" x 5'3"))
1.64 x 1.62
Handy utility room with space for washer dryer, sink, a range of wall and base units and UPVC double glazed door to side aspect
Garage (2.68 x 4.36 (8'9" x 14'3"))
2.68 x 4.36
With up and over garage door offering plenty of storage
Master Bedroom (3.38 x 4.72 (11'1" x 15'5"))
3.38 x 4.72
With a range of fitted wardrobes, UPVC double glazed window and en-suite bathroom
En-Suite Bathroom (1.78 x 1.58 (5'10" x 5'2"))
1.78 x 1.58
Shower room with modern white suite
Bedroom Two (4.36 x 3.36 (14'3" x 11'0"))
4.36 x 3.36
Double bedroom with a range of fitted wardrobes and UPVC double glazed window offering views over the rear garden
Bedroom Three (2.58 x 3.08 (8'5" x 10'1"))
2.58 x 3.08
Double Bedroom with a range of fitted wardrobes and UPVC double glazed window offering views to the front aspect
Bedroom Four (3.38 x 2.9 (11'1" x 9'6" ))
3.38 x 2.9
With a range of fitted wardrobes and UPVC double glazed window with views over rear garden
Family Bathroom (1.84 2.12 (6'0" 6'11"))
1.84 2.12
New modern, tiled, white bathroom suite with shower over bath and UPVC double glazed window with obscured glass.
Anti Money Laundering Checks
Please be advised that, in accordance with legal requirements and to maintain compliance with Anti-Money Laundering regulations, prospective buyers are obligated to undergo AML checks upon acceptance of their offer for the property listed in this brochure.
These AML checks are a mandatory part of the property transaction process and are designed to prevent and detect potential money laundering activities. The cost associated with each AML check is £30 per applicant, and this fee will be charged to the respective individuals undergoing the checks.
Please note that failure to comply with these AML checks may result in delays or complications in the completion of the property transaction.


