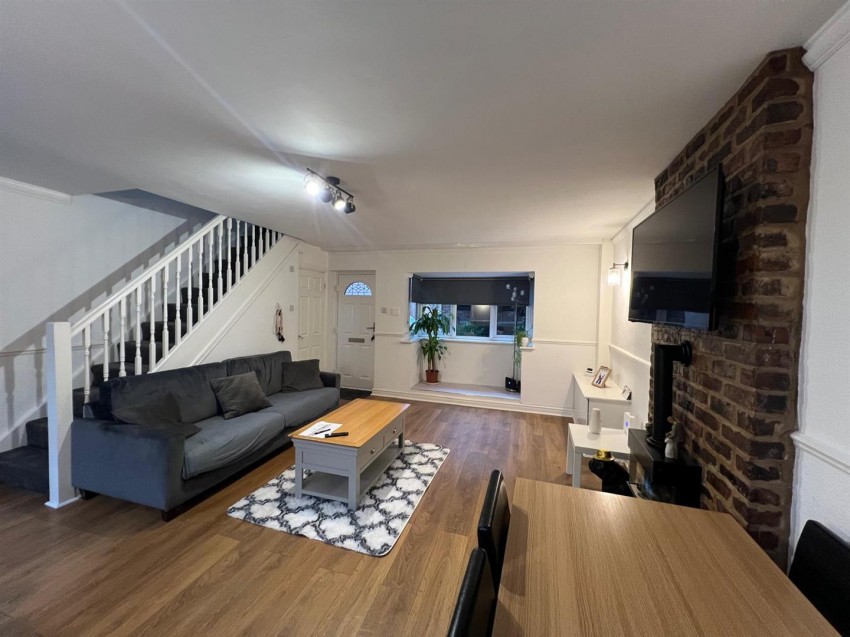Property Details
Charming 2-Bedroom Cottage on Adswood Road Stockport
Nestled on the sought-after Adswood Road, this delightful 2-bedroom cottage is ready to move in to. Step inside to a bright and airy reception room, where large windows flood the space with natural light, complemented by a feature exposed brick fireplace and the comfort of air conditioning. The ground floor boasts the convenience of a WC and a spacious kitchen, complete with integrated appliances. Patio doors open onto a private courtyard garden – a perfect retreat for relaxation.
Upstairs, you'll find a beautifully appointed master bedroom, featuring Velux windows for added natural light, alongside a cosy single bedroom with feature velux window. The immaculate bathroom completes this charming home. This cottage is the ideal blend of character and modern living with the added benefit of off road parking for at least 2 cars.
Don't miss your chance to view!
Reception 1 (4.8 x 6.25 (15'8" x 20'6" ))
15' 9" x 20' 6" (4.80m x 6.25m) Max. Laminate wooden flooring, telephone point, electric fire place, 2 gas central heated radiators. uPVC double glazed bay window to front elevation and two uPVC double glazed windows to rear elevation. A wall mounted Mitsubishi electric blow heater. Wall light and staircase to the right of the room leading to first floor landing. Access to WC, kitchen/diner and patio door which leads out to the read yard
Kitchen/Diner (3.73 x 5.41 (12'2" x 17'8"))
12' 3" x 17' 09" (3.73m x 5.41m) Max. 11 Ceiling spot lights, sky light and loft hatch. uPVC double glazed bay window to front elevation, uPVC double glazed French doors to rear elevation. Power points, gas central heating, fitting with a wide range of wall and base units, post form laminate work top, splash back tiling. Belfast sink with drainer and mixer top. Integrated fridge freezer, integrated washing machine, integrated dishwasher. Electric over and five ring gas hob with extractor above. Wall mount combi boiler.
Downstairs W/C (0.74 x 1.57 (2'5" x 5'1" ))
2' 5" x 5' 2" (0.74m x 1.57m) Max. Centre ceiling light, fitted with a two piece suite, consisting of a w/c and a wash hand basin.
Landing (2.01 x 3.10 (6'7" x 10'2"))
6' 7" x 10' 2" (2.01m x 3.10m) Max. Window to side elevation, ceiling light, wall light, power point,. Landing leads off to bathroom, bedroom one and bedroom two.
Bedroom 1 (2.67 x 3.84 (8'9" x 12'7" ))
8' 9" x 12' 7" (2.67m x 3.84m) Max. Four ceiling spot lights, gas central heated radiators, power point, uPVC double glazed window to rear elevation and uPVC double glazed VELUX window.
Bedroom 2 (1.98 x 2.44 (6'5" x 8'0" ))
6' 6" x 8' 0" (1.98m x 2.44m) Max. uPVC double glazed window to side elevation, large uPVC double glazed VELUX window, gas central heated radiators and power point.
Bathroom (2.84 x 1.7 (9'3" x 5'6"))
9' 4" x 5' 7" (2.84m x 1.70m) Max. Laminate wooden flooring, ceiling light, circular uPVC double glazed window to front elevation, fitted with a new modern three piece suite in white, consisting of a w/c, wash hand basin and bath with a shower over head, a heated towel rail and extractor fan.
External
Rear
Paved area, enclosed by tall brick wall and wooden fence, outside security light, outside water tap
Anti Money Laundering Checks
Please be advised that, in accordance with legal requirements and to maintain compliance with Anti-Money Laundering regulations, prospective buyers are obligated to undergo AML checks upon acceptance of their offer for the property listed in this brochure.
These AML checks are a mandatory part of the property transaction process and are designed to prevent and detect potential money laundering activities. The cost associated with each AML check is £30 per applicant, and this fee will be charged to the respective individuals undergoing the checks.
Please note that failure to comply with these AML checks may result in delays or complications in the completion of the property transaction.



